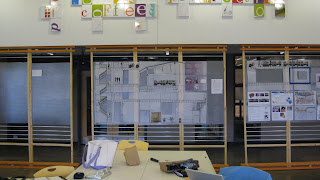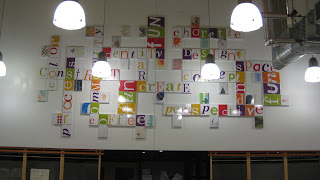





























Day 1: Our morning started off bright and early at 9 am – SHARP. Herman Miller was the first of the day, we enjoyed juices, coffee, pastries and fruit while engaging in casual business conversations with our colleagues. Betteye Russell, the women of the hour(s) started off by giving us a brief tour of the Herman Miller Showroom and had a wonderful speaker who gave us helpful tips, hints and suggestions on life after i.arc – yes, there really is a life after i.arc.

We then braved the cold, and traveled to our next destination point, while some made it there quickly, others opted to take the scenic route (1201 E. Peachtree St.) Lord Aeck + Sargent greeted us with warm coffee, tea and a quick tour of their studio space and a brief insight on their historical preservation projects. With tummies growling and faces numb, the fourth years headed off to HOK. Hungry, everyone indulged in yummy cookies and canned soda and had an opportunity to get off their feet and chat for a while. HOK gave us a tour of their space and showed us the multitude of projects in which they had been embarking on. A question session closed the tour, and again, many helpful hints were shared.
Pause- “okay see you @ 11 am tomorrow.” “ 11..no, try 9…” (everyone growls at Patrick and Betteye) The rest of the evening was up to students to explore the city, relax and enjoy good food and company.


OH- AND THANKS TO P.DIDDY + T.DAWG FOR PUTTING UP WITH ALL OUR SHANINIGANS!

 im not going to lie, i did a lot of huffing and puffing during this charrette. There may have even been some choice words coming out of my mouth after i finalized my 5th set of 32, and realized I still had a ton more to go. BUT in the grand scheme of things, I will agree that it was a useful exercise, looking closer to how joints are related, how objects are put together, as well as magnifying bits and pieces of an object help a designer to understand the object better. The sketching process and all that came along with that helped me with designing my passage way. I wanted an outdoor space, where color, light and shadow could inhabit the space. I envisioned the passage way being either a sky walk from one part of a building to another or just a walkway thats facing out into the exterior space. The passage way reminds me of The Modern Art Museum in Barcelona, Spain. The Modern Art Museum was an all white building for the most part, yet utilized its window spaces with different colors so that the light + color + space could have a different effect depending on the time, and weather.
im not going to lie, i did a lot of huffing and puffing during this charrette. There may have even been some choice words coming out of my mouth after i finalized my 5th set of 32, and realized I still had a ton more to go. BUT in the grand scheme of things, I will agree that it was a useful exercise, looking closer to how joints are related, how objects are put together, as well as magnifying bits and pieces of an object help a designer to understand the object better. The sketching process and all that came along with that helped me with designing my passage way. I wanted an outdoor space, where color, light and shadow could inhabit the space. I envisioned the passage way being either a sky walk from one part of a building to another or just a walkway thats facing out into the exterior space. The passage way reminds me of The Modern Art Museum in Barcelona, Spain. The Modern Art Museum was an all white building for the most part, yet utilized its window spaces with different colors so that the light + color + space could have a different effect depending on the time, and weather.





 Here is an autocad 3d perpspective looking from behind the lectern toward the open break-out space.
Here is an autocad 3d perpspective looking from behind the lectern toward the open break-out space.  Another view from the lectern looking towards the class. On the right, is the soft wall we propose to have help with living organisms in the space, and making sure that the room is never set in one position, and that it can always be changed.
Another view from the lectern looking towards the class. On the right, is the soft wall we propose to have help with living organisms in the space, and making sure that the room is never set in one position, and that it can always be changed.